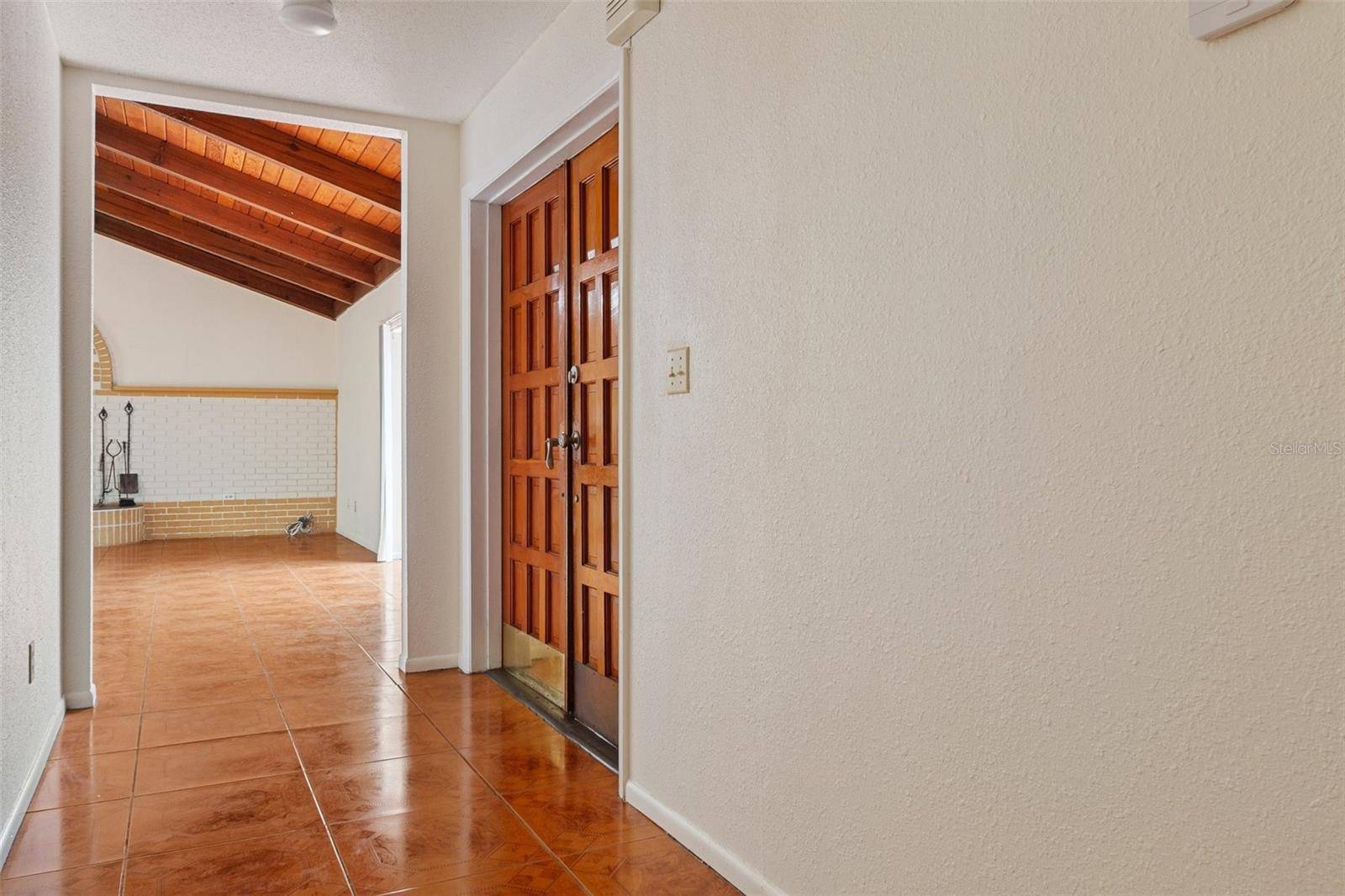334 MAPLE DR Longwood, FL 32750
4 Beds
2 Baths
2,085 SqFt
UPDATED:
Key Details
Property Type Single Family Home
Sub Type Single Family Residence
Listing Status Active
Purchase Type For Sale
Square Footage 2,085 sqft
Price per Sqft $258
Subdivision Sanlando Spgs
MLS Listing ID O6325785
Bedrooms 4
Full Baths 2
HOA Y/N No
Year Built 1970
Annual Tax Amount $2,482
Lot Size 0.300 Acres
Acres 0.3
Lot Dimensions 110x131
Property Sub-Type Single Family Residence
Source Stellar MLS
Property Description
Brimming with character, the home features vaulted wood ceilings, wood flooring, fresh neutral paint, and an abundance of natural light. The layout includes a formal dining area, a cozy living room, an open kitchen with granite countertops, a skylight, and a cheerful breakfast nook.
Glass sliders lead to a rare indoor pool—perfect for year-round enjoyment and entertaining. A flexible enclosed lanai offers even more living space and can be used as a bonus room, guest area, or home office.
The main suite includes a private skylight and refreshed en suite bath with updated mirrors and lighting. Additional rooms throughout the home provide options to suit your lifestyle.
Timeless in its appeal, the home has solid bones and a warm atmosphere, offering the perfect canvas for your personal touch.
Enjoy a newer roof (less than one year old), screened two-car garage, interior laundry, and NO HOA. The surrounding neighborhood continues to evolve, with the former golf course reimagined as a peaceful natural retreat—complete with winding trails, open green spaces that invite connection with nature.
Conveniently located minutes to I-4, Uptown Altamonte, Cranes Roost, Reiter Park, top-rated Seminole County schools, shopping, dining,major hospitals and so much more!
Come explore the possibilities in one of Historic Longwood's most charming and evolving neighborhoods-schedule your showing today!
Location
State FL
County Seminole
Community Sanlando Spgs
Area 32750 - Longwood East
Zoning R-1AA
Rooms
Other Rooms Family Room, Formal Dining Room Separate
Interior
Interior Features Ceiling Fans(s), Open Floorplan, Vaulted Ceiling(s), Walk-In Closet(s)
Heating Electric
Cooling Central Air, Other
Flooring Tile, Wood
Fireplaces Type Living Room, Wood Burning
Fireplace true
Appliance Cooktop, Dishwasher, Ice Maker, Microwave, Refrigerator
Laundry In Garage
Exterior
Exterior Feature Private Mailbox, Sidewalk
Parking Features Driveway
Garage Spaces 2.0
Fence Other
Pool In Ground
Utilities Available Cable Connected, Electricity Connected, Public, Sewer Connected
View Pool
Roof Type Shingle
Porch Covered, Enclosed, Screened
Attached Garage true
Garage true
Private Pool Yes
Building
Lot Description Corner Lot, Cul-De-Sac, Sidewalk, Paved
Story 1
Entry Level One
Foundation Slab
Lot Size Range 1/4 to less than 1/2
Sewer Septic Tank
Water Public
Architectural Style Ranch
Structure Type Stucco
New Construction false
Schools
Elementary Schools Altamonte Elementary
Middle Schools Milwee Middle
High Schools Lyman High
Others
Pets Allowed Yes
Senior Community No
Ownership Fee Simple
Acceptable Financing Cash, Conventional
Listing Terms Cash, Conventional
Special Listing Condition None
Virtual Tour https://www.propertypanorama.com/instaview/stellar/O6325785







